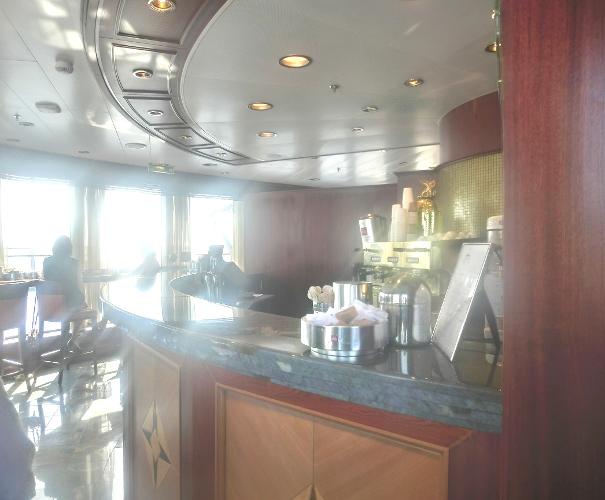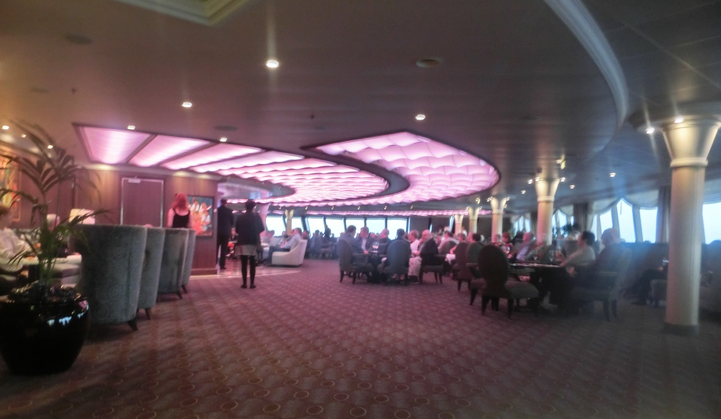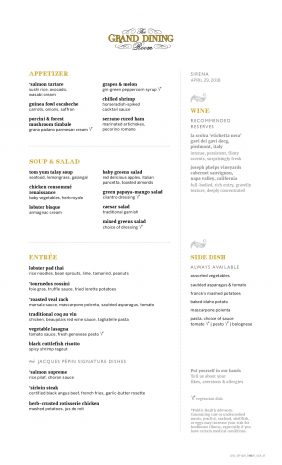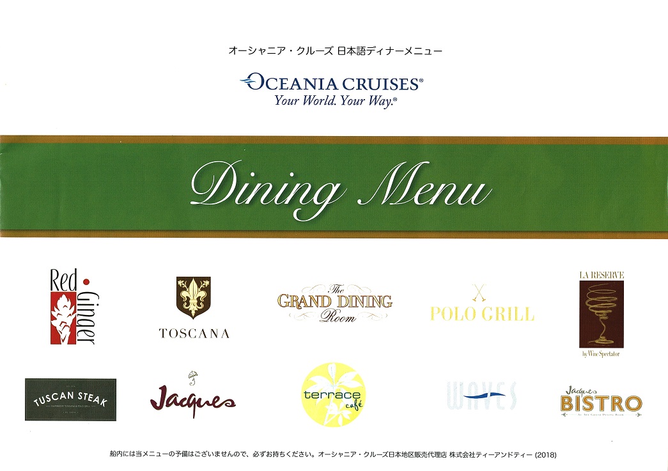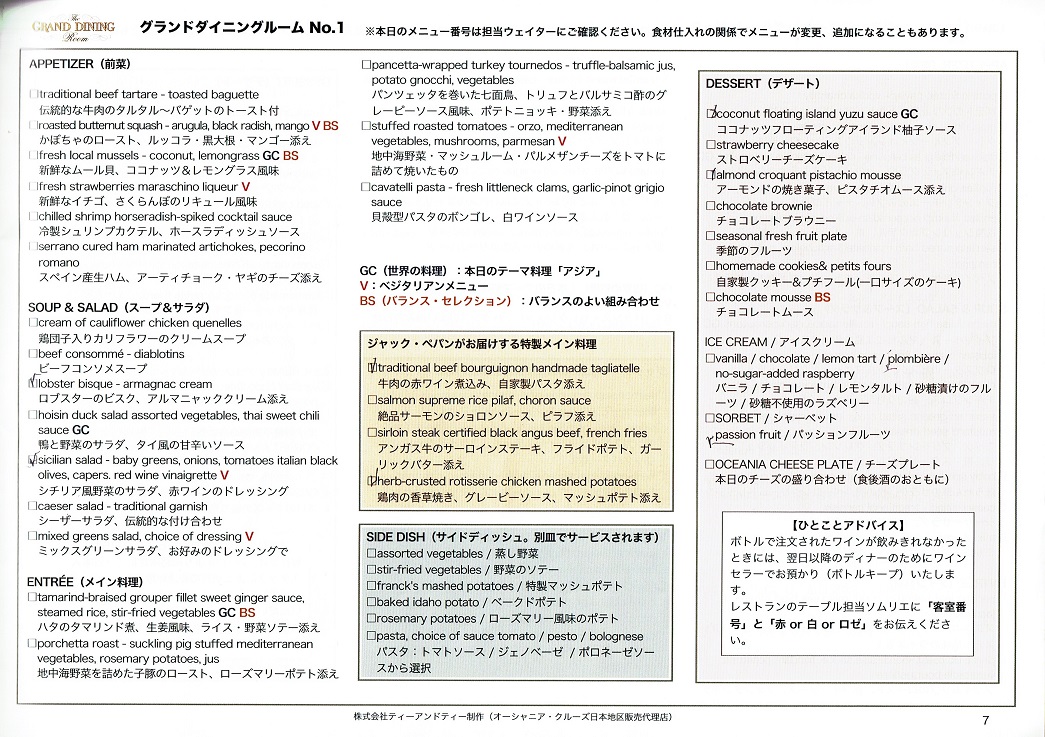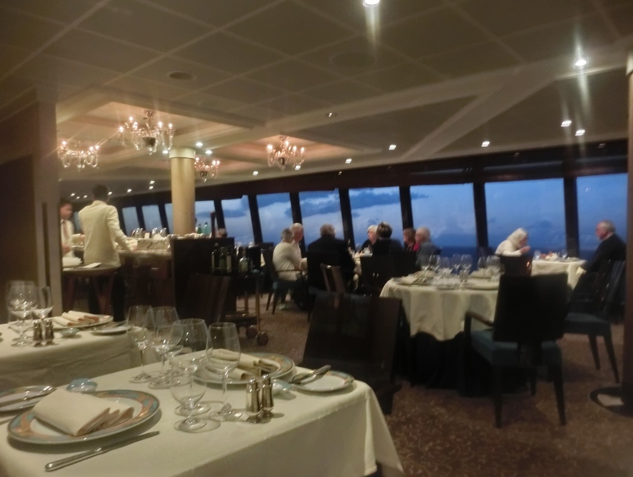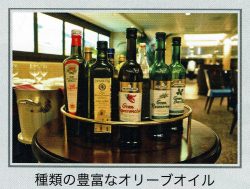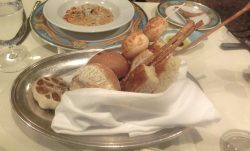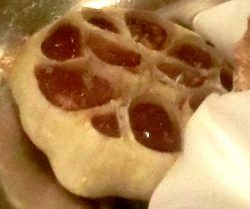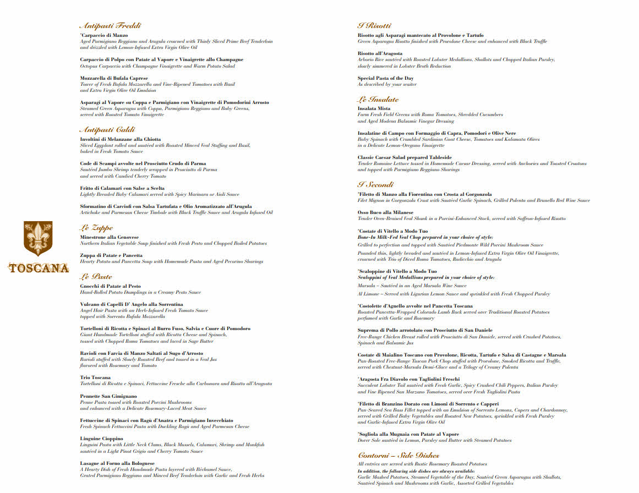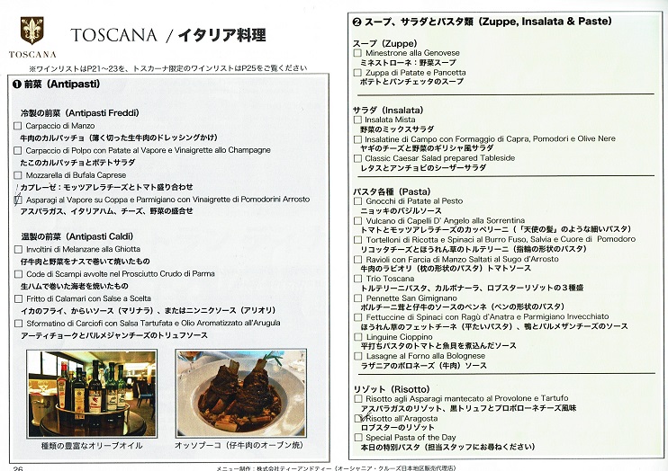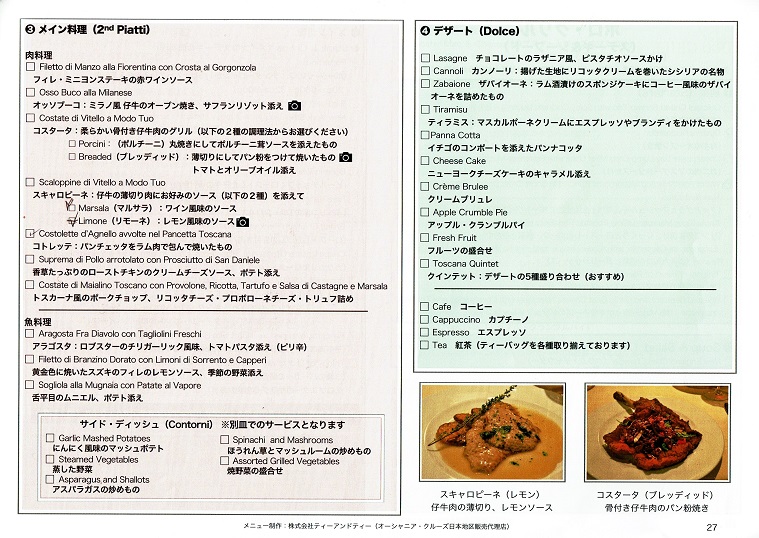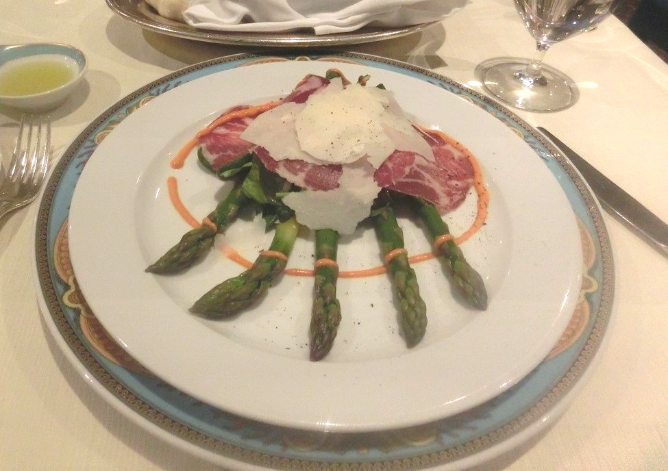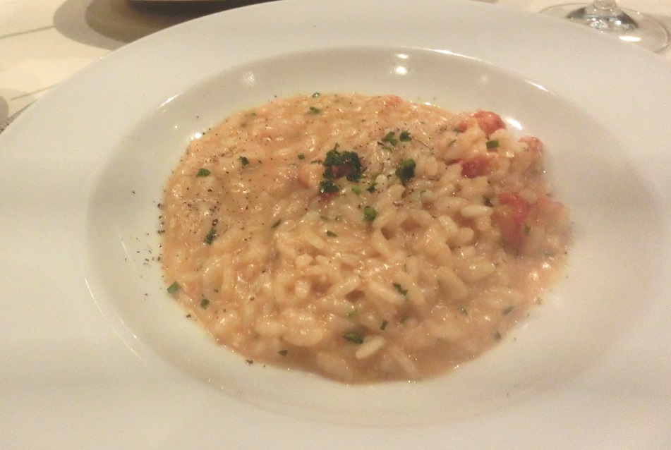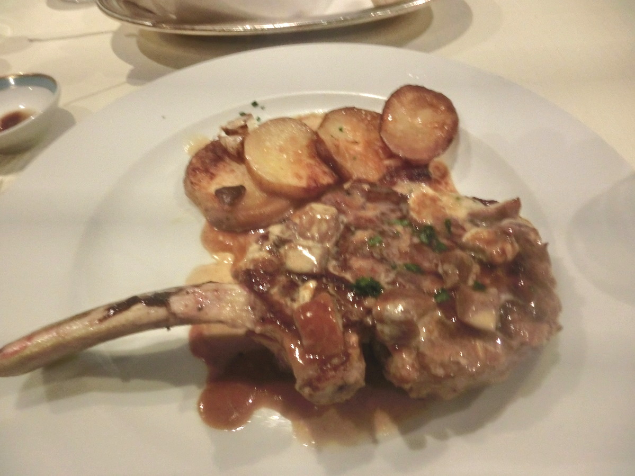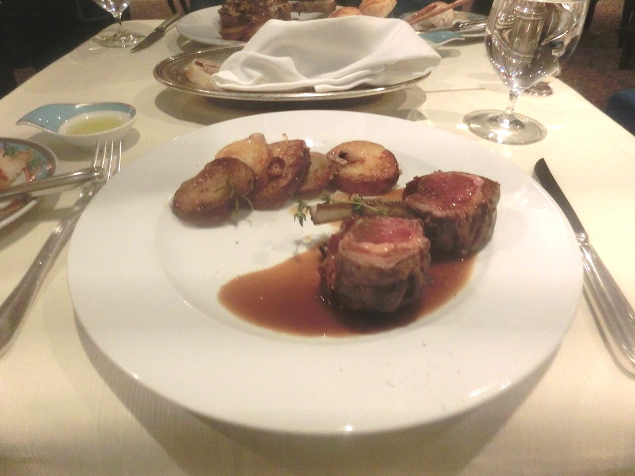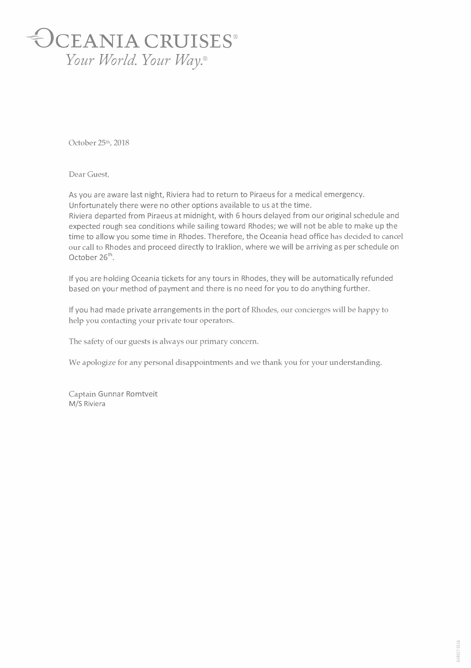
|
パルテノンの建築家の優美さ
パルテノンの建築家たちは、神殿を厳密な直線ではなく、はずれるようにして彫刻しました。水平部分(階段、腰掛け、高さ)はわずかに凸で、垂直部分(円柱、部屋の壁)はわずかに内側に傾斜しており、柱は下から上に向かって細くなり、その中央は膨らみ、その結果、全体的な印象としては、建物に上方の動きがでてきます。
パルテノン神殿は、アテナ・パルテノス(処女神アテナ)に捧げられた神殿でした。その神殿はドリス式で造られ、白いペンテリコ大理石でできていて、幅30.86メートル、長さ69.51メートル、高さ15mです。外部柱廊(翼廊)は幅8列、長さ17列、内部柱廊(前部)は幅6列でした。神殿の内部は、前室(玄関間、プロナオス)、主室(神室、セコ、ケラ)、後室(オピストドモス)、オピストホーネスに分かれていました(それぞれプラン1,2,3,4参照)
パルテノンはアクロポリス聖域再建計画のうち、最も重要な建物です。ペルシア人が略奪した(480 BC)後、アテネの有名な政治家、ペリクレスのイニシアチブで実施しました。このプログラムの資金は、パルテノン神殿のオピストホーネスに残っていたアテナイア連盟の財宝から来たものです。
神殿は、紀元前447〜438年に建てられ、紀元前432年に彫刻の装飾が完成しました。イクチノスとカリクラテスは神殿の建築家でした。彫刻の飾りつけは、有名なアテナイの彫刻家でありペリディアスの友人であるフィディアスが、同僚たちと共同で、設計し、一部は彫刻しました。また、フィディアスは神殿建設の全般的な監督を受けていました。フィディアスはまた、クリスリファンチン(金と象牙でつくった)の女神の像をつくりました。堂々とした正式な外観と高さ12mがあり、主室で立っていました。像は保存されていませんが、その外観は古代の作家から知られています。
神殿の彫刻装飾品。
パルテノンの豊かな彫刻装飾品は、数世紀にわたって深刻な被害や略奪を受けており、92のメトープと、ペディメントとフリーズの構成されています(パルテノンの断面図を参照)。オリジナルの彫刻装飾品の大部分は、アクロポリス博物館で展示されています。メトープでは様々な戦いを描き、東側ではオリュンポスの神々対反抗的な巨人族ギガース(ギガントマキア)、北側はギリシャ人対トロイアの略奪(イリオスの陥落)、西側は都市を脅かすアマゾンの反撃(アマゾノマキー)、南側ではギリシャ対ケンタウロスの戦い(センタウロマキー)を描いています。
東ペディメントは、他のオリンピックの神々があり、父ゼウスの頭からのアテナの誕生を表しています。女神が誕生する期間は、ペディメントの角にあったヘリオス(太陽)の二輪戦車とセレーネ(月)の二輪戦車で定義されます。西ペディメントは、アテナ人の保護のもと、アテナ対ポセイドンの紛争を示し、アテナ人の祖先や地元の英雄の王たち、あるいはアッティカの風景を擬人化したものです。
フリーズは、全長160メートルでドリス式建物の閏ローニック要素ですが、市民のグループとアテネの軍隊が参加した大パナセアエア祭典を描いています。進行は東側で完結します。オリンピックの神々の存在下でアテナ神殿の儀式のために礼服(peplos)を提供します。
|
The architectural refinements of the Parthenon
The architectural members of the Parthenon were carved in such a way that the parts of the temple present deviation from the strict straight line; the horizontal parts (steps, stylobate, elevation) are slightly convex, the vertical parts (columns, walls of the cella) slightly incline inwards, the columns diameter tapers from the lower to their upper part and have a swelling in the middle of their height, etc., resulting in an overall impression of an upward movement of the building.
The Parthenon was a temple dedicated to Athena Parthenos (Virgin). It is built in the Doric order and made of white Pentelic marble with a width of 30.86 m., a length of 69.51 m. and a height of 15 m. It has an outer colonnad (pteron) of 8 columns on the short and 17 columns on the long sides as well as an inner colonnade (prostasis) of 6 columns on the short sides. The interior of the temple was divided into the pronaos, the sekos (cella), the opisthodomos and the opisthonaos (see Plan. no 1,2,3 and 4 respectively).
The Parthenon was the most important building of the Programme for the re-establishment of the Acropolis sanctuary after the sack by the Persians (480 B.C.), which was implemented at the initiative of Perikles, the renowned politician of Athens. The funding for the programme came from the treasury of the Athenian League that was kept in the opisthodomos of the Parthenon.
The temple was built between 447 and 438 B.C. and its sculptural decoration was completed in 432 B.C. Iktinos and Kallikrates were the architects of the temple. lts architectural sculptures were designed and partly sculpted, in collaboration with his colleagues, by the famous Athenian sculptor and friend of Perikles, Pheidias, who also had the general supervision of the construction of the temple. Pheidias also created the chryselephantine (gold and ivory) statue of the goddess with an imposing formal appearance and of a total height of 12 m, which stood in the cella. The statue is not preserved but its appearance is known from ancient writers and later copies.
The sculptural adornment of the temple.
The rich sculptural decoration of the Parthenon which through the centuries suffered severe damages and looting, consisted of 92 metopes, the compositions on the pediments and the frieze (see sectional diagram of the Parthenon). Great part of the original sculptural decoration is exhibited in the Acropolis Museum. The metopes depict the battle between the Olympian gods against the rebellious Giants (Gigantomachy) on the east side, the sack of Troy by the Greeks (Ilou persis) on the north side the repulsion of the Amazons who threatened the city (Amazonomachy) on the west side, and scenes of battle between Greeks and Centaures (Centauromachy) on the south side.
The east Pediment represents the birth of Athena from the head of her father Zeus, in the presence of other Olympian gods. The duration of the birthday of the goddess is defined by the chariot of Helios (the sun) and the chariot of Selene (the moon) at the corners of the pediment. The west pediment shows the dispute between Athena and Poseidon for the protection of Attica, in the presence of the kings who were the forefathers of the Athenians and local heroes or personifications of the Attic landscape.
The frieze, an intercalary lonic element in a Doric building of a total length of 160 m. depicts the procession of the festival of the Great Panathenaea, in which several groups of the citizens and the army of Athens participated. The Procession concludes on the east side, with the offering of the robe (peplos), for the cult statue of Athena Polias in the presence of the Olympian gods.









