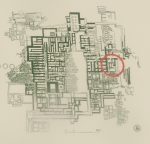「教室」、「宝石工房」
 教室 ここには、いわゆる「教室」があります。 エバンスによると、書記官は粘土板を書くように教えられました。エバンスはベンチの隣にあるしっくいから粘土をつくったと考えました(図1)。しかし、陶磁器や壁画の工房の可能性の方が高いと考えています。
「教室」の後ろには「宝石工房」があり、そこには未加工や半加工のラペス・ラセデモニウス(スパルタン玄武岩)や石の道具がありました。エヴァンスによると、主な工房は上階にあり、花瓶と大きな石のつぼが1階に落ちたといいます。
“SCHOOL ROOM”, “LAPIDARY’S WORKSHOP
Here is the so-called “School Room”, an area where, according to Evans, scribes were taught to write on clay tablets. He supposes that they kneaded the clay in the built mortar next to bench (fig.1). It is more likely, however, that was a workshop for ceramic or wall-painting,
Behind the “School Room” is the “Lapidary’s Workshop”, where blocks of unworked or semi-worked lapis lacedaemoniae (spartan basalt) and stone tools were brought to light.
According to Evans, the main workshop lay on the upper floor from which vases and a large stone amphora had fallen to ground floor. |