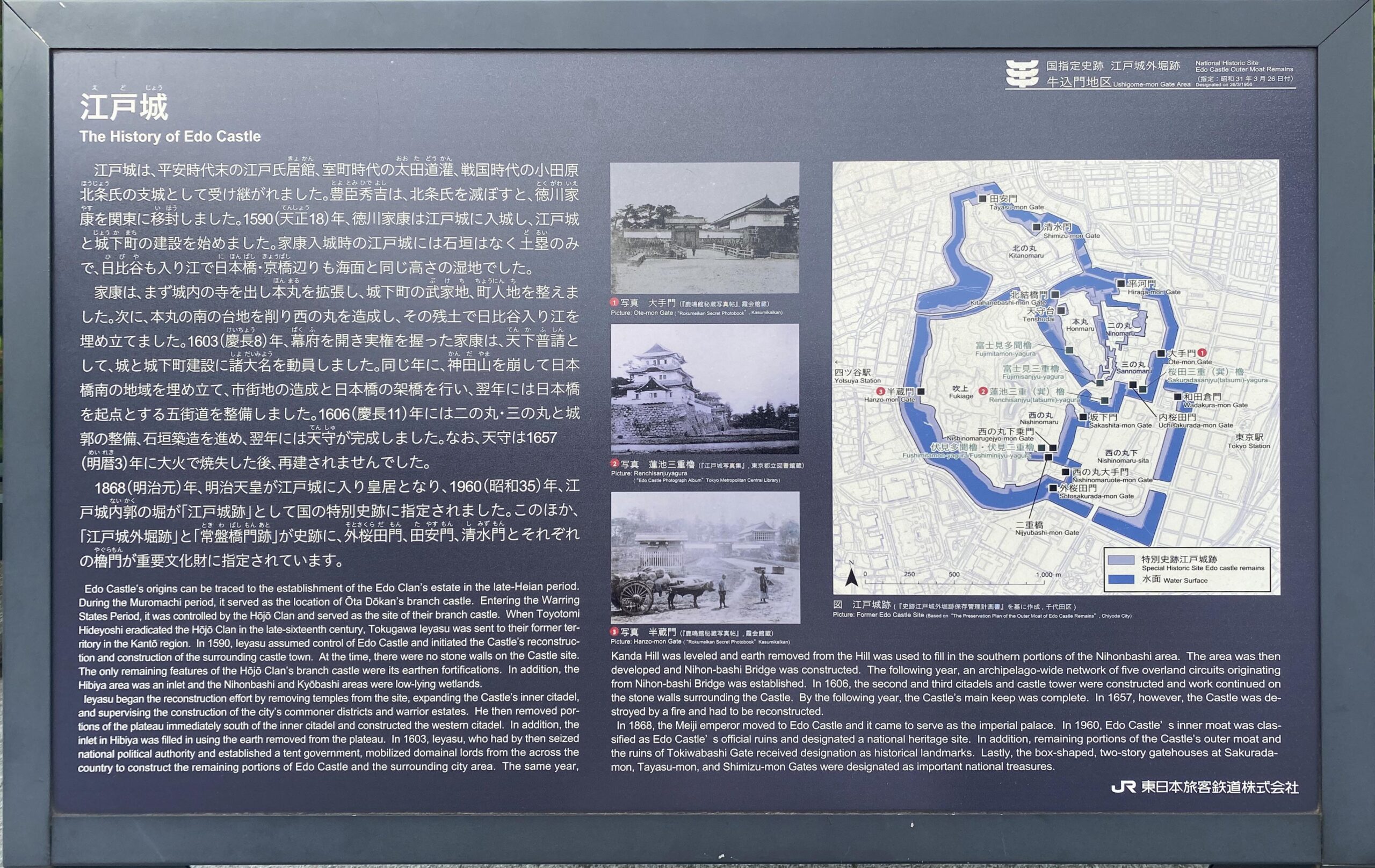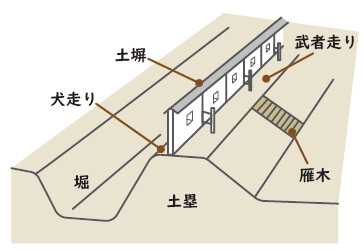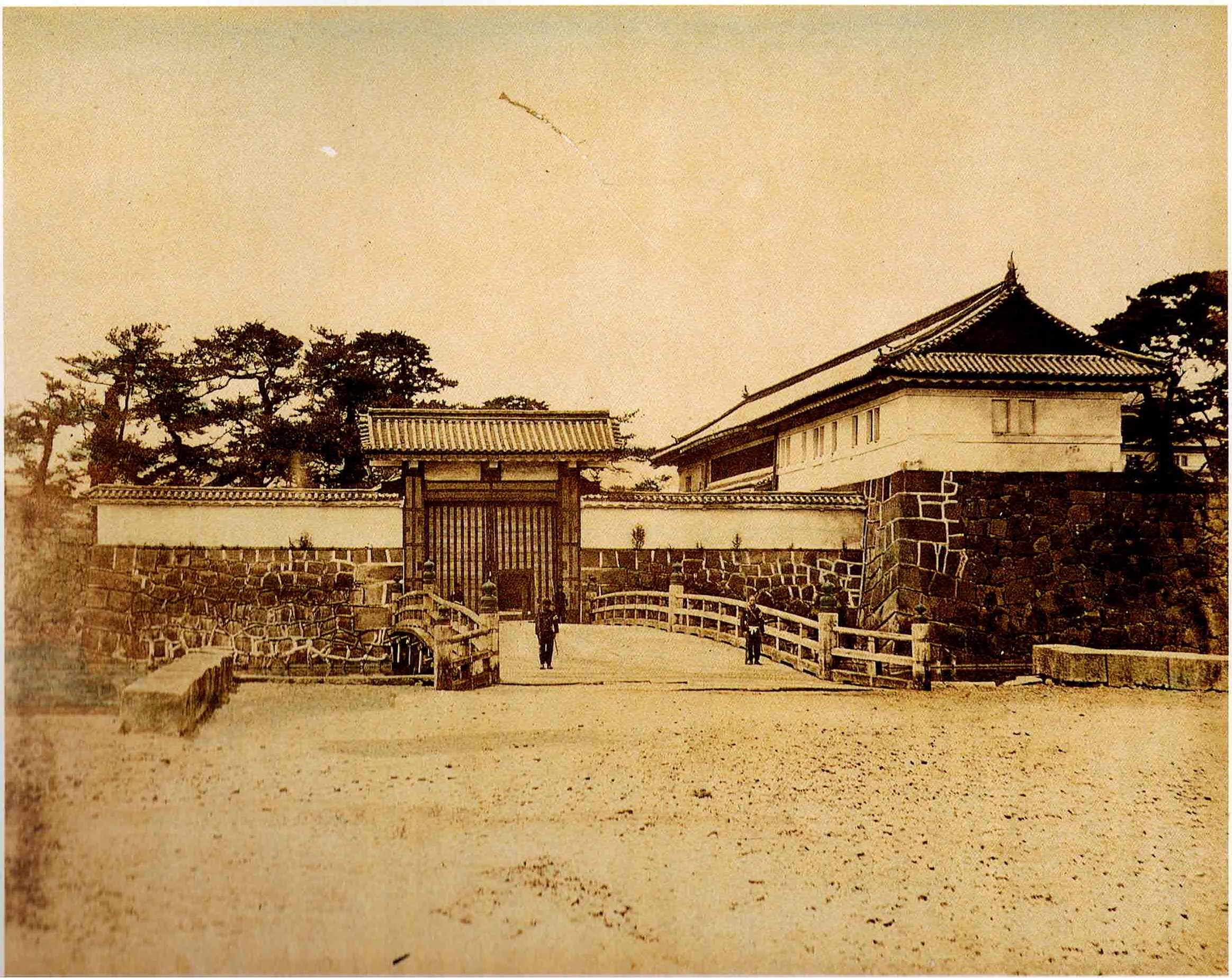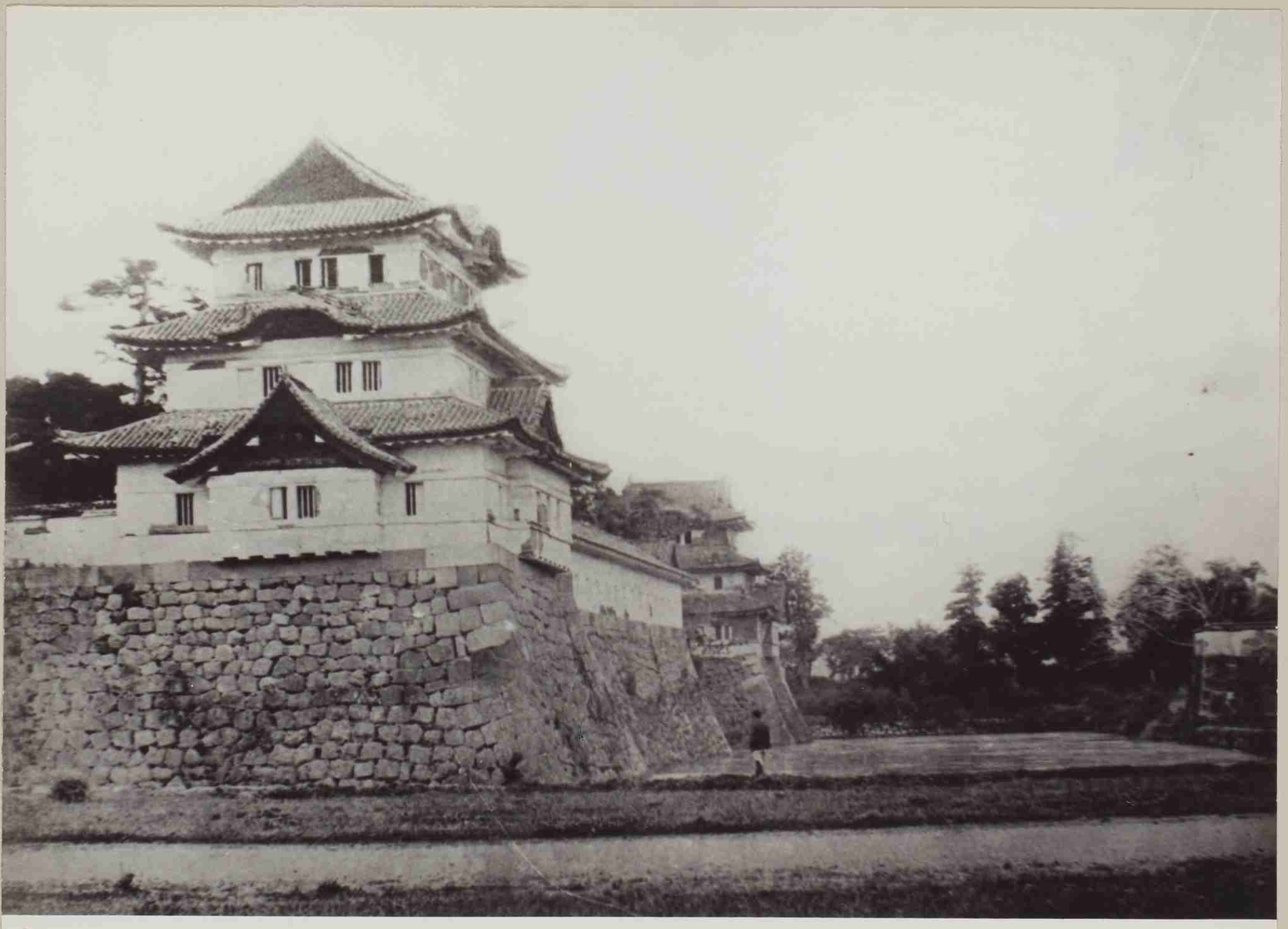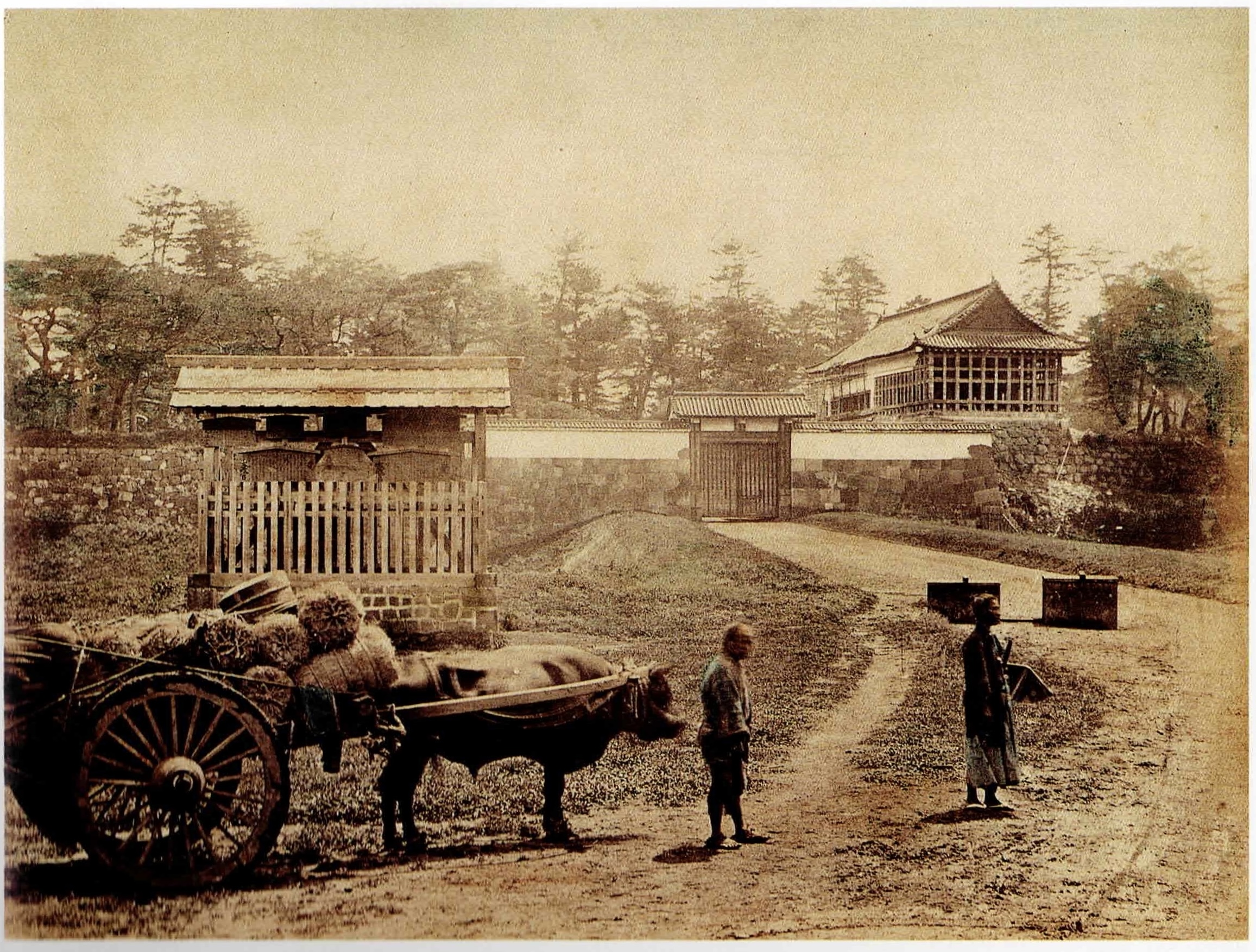2021年(令和3年)から飯田橋駅西口駅舎の1階に「史跡紹介解説板」、2階には「史跡眺望テラス」と「史跡紹介解説板」ができています(ここでは史跡紹介パネルとしてまとめています)。
1階の外側の歩行者空間には中型パネル4枚、石1個と大型パネル2枚(国指定史跡「江戸城外堀跡」とその遺構巡り)、西口改札外のコンコースにもパネル(外堀を構築する見附石垣・土塁・堰の構造)があります。
1階の中型パネル4枚(1、2、3、4)のうち、1枚目は江戸城です。徳川家康が作った江戸城は、まず本丸を拡大し、西の丸を作り、さらに大名達は江戸を建設してきます。
写真は城郭などが3枚、図は江戸城跡の全体図です。
| 江戸城 The History of Edo Castle 江戸城は、平安時代末の江戸氏居館、室町時代の太田道灌、戦国時代の小田原北条氏の支城として受け継がれました。豊臣秀吉は、北条氏を滅ぼすと、徳川家康を関東に移封しました。1590(天正18)年、徳川家康は江戸城に入城し、江戸城と城下町の建設を始めました。家康入城時の江戸城には石垣はなく土塁のみで、日比谷も入り江で日本橋・京橋辺りも海面と同じ高さの湿地でした。 家康は、まず城内の寺を出し本丸を拡張し、城下町の武家地、町人地を整えました。次に、本丸の南の台地を削り西の丸を造成し、その残土で日比谷入り江を埋め立てました。1603(慶長8)年、幕府を開き実権を握った家康は、天下普請として、城と城下町建設に諸大名を動員しました。同じ年に、神田山を崩して日本橋南の地域を埋め立て、市街地の造成と日本橋の架橋を行い、翌年には日本橋を起点とする五街道を整備しました。1606(慶長11)年には二の丸・三の丸と城郭の整備、石垣築造を進め、翌年には天守が完成しました。なお、天守は1657(明暦3)年に大火で焼失した後、再建されませんでした。 1868(明治元)年、明治天皇が江戸城に入り皇居となり、1960(昭和35)年、江戸城内郭の堀が「江戸城跡」として国の特別史跡に指定されました。このほか、「江戸城外堀跡」と「常盤橋門跡」が史跡に、外桜田門、田安門、清水門とそれぞれの櫓門が重要文化財に指定されています。 |
移封 いほう。大名などを他の領地へ移すこと。転封。国替え。
土塁 どるい。土居。敵や動物などの侵入を防ぐため、主に盛土による堤防状の防壁施設。土を盛りあげ土手状にして、城郭などの周囲に築き城壁とした。英語ではembankmentで、土手、堤防、盛り土などがその訳語。
本丸 ほんまる。日本の城郭で、中心をなす一区画。城主の居所で、多く中央に天守(天守閣)を築き、周囲に堀を設ける。
西の丸 にしのまる。江戸城本丸の南西方の一郭。将軍の世子の居所、また、将軍の隠居所
天下普請 江戸幕府が全国の諸大名に命令し、行わせた土木工事
五街道 ごかいどう。江戸時代、日本橋を起点とした東海道、中山道、甲州道中、日光道中、奥州道中。幕府はこれを直轄し、道中奉行の管轄下に宿駅など整備し、一方関所を設けて統制を厳重にした。そのため参勤交代など主として公用に利用、一般の旅人は脇往還を多く通った。
二の丸 本丸の外側に隣接して城主の館邸の設けられた郭。郭とは周囲を土や石などで築いた囲いの内側の地域のこと。
三の丸 二の丸につづいて外側の家臣屋敷などの並ぶ郭
城郭 城と外囲い。堀や土塁・石垣などにより,外敵の攻撃を防いだ施設。
天守 城の本丸に築かれた最も高い物見やぐら。天守閣。天守やぐら。
内郭 うちぐるわ。ないかく。城などの内側に築かれた囲い。また、その区域
江戸城外堀跡 江戸城の防衛的な施設である外堀のうち、牛込見附から赤坂見附まで延長約3.3kmと虎ノ門地区が、1956年(昭和31)に国の史跡に指定され、2008年(平成20)に追加指定を受けた。江戸時代以来の堀や土手、城門石垣が残る。
櫓門 やぐらもん。上階に櫓(城壁などの上に造った建物で、諸方を展望して偵察したり、矢や弾丸を発射して防戦の用とした)をのせた門。
| Edo Castle’s origins can be traced to the establishment of the Edo Clan’s estate in the late-Heian period. During the Muromachi period, it served as the location of Ōta Dōkan’s branch castle. Entering the Warring States Period, it was controlled by the Hōjō Clan’s and served as the site of their branch castle. When Toyotomi Hideyoshi eradicated the Hōjō Clan in the late-sixteenth century, Tokugawa Ieyasu was sent to their former territory in the Kantō region. In 1590, leyasu assumed control of Edo Castle and initiated the Castle’s reconstruction and construction of the surrounding castle town. At the time, there were no stone walls on the Castle site. The only remaining features of the Hōjō Clan’s branch castle were its earthen fortifications. In addition, the Hibiya area was an inlet and the Nihonbashi and Kyōbashi areas were low-lying wetlands. leyasu began the reconstruction effort by removing temples from the site, expanding the Castle’s inner citadel, and supervising the construction of the city’s commoner districts and warrior estates. He then removed portions of the plateau immediately south of the inner citadel and constructed the western citadel. In addition, the inlet in Hibiya was filled in using the earth removed from the plateau. In 1603, leyasu, who had by then seized national political authority and established a tent government, mobilized domainal lords from the across the country to construct the remaining portions of Edo Castle and the surrounding city area. The same year, Kanda Hill was leveled and earth removed from the Hill was used to fill in the southern portions of the Nihonbashi area. The area was then developed and Nihon-bashi Bridge was constructed. The following year, an archipelago-wide network of five overland circuits originating from Nihon-bashi Bridge was established. In 1606, the second and third citadels and castle tower were constructed and work continued on the stone walls surrounding the Castle. By the following year, the Castle’s main keep was complete. In 1657, however, the Castle was destroyed by a fire and had to be reconstructed. In 1868, the Meiji emperor moved to Edo Castle and it came to serve as the imperial palace. In 1960, Edo Castle’s inner moat was classified as Edo Castle’s official ruins and designated a National Heritage Site. In addition, remaining portions of the Castle’s outer moat and the ruins of Tokiwabashi Gate received designation as Historical Landmarks. Lastly, the box-shaped, two-story gatehouses at Sakurada-mon, Tayasu-mon, and Shimizu-mon Gates were designated as Important National Treasures. |
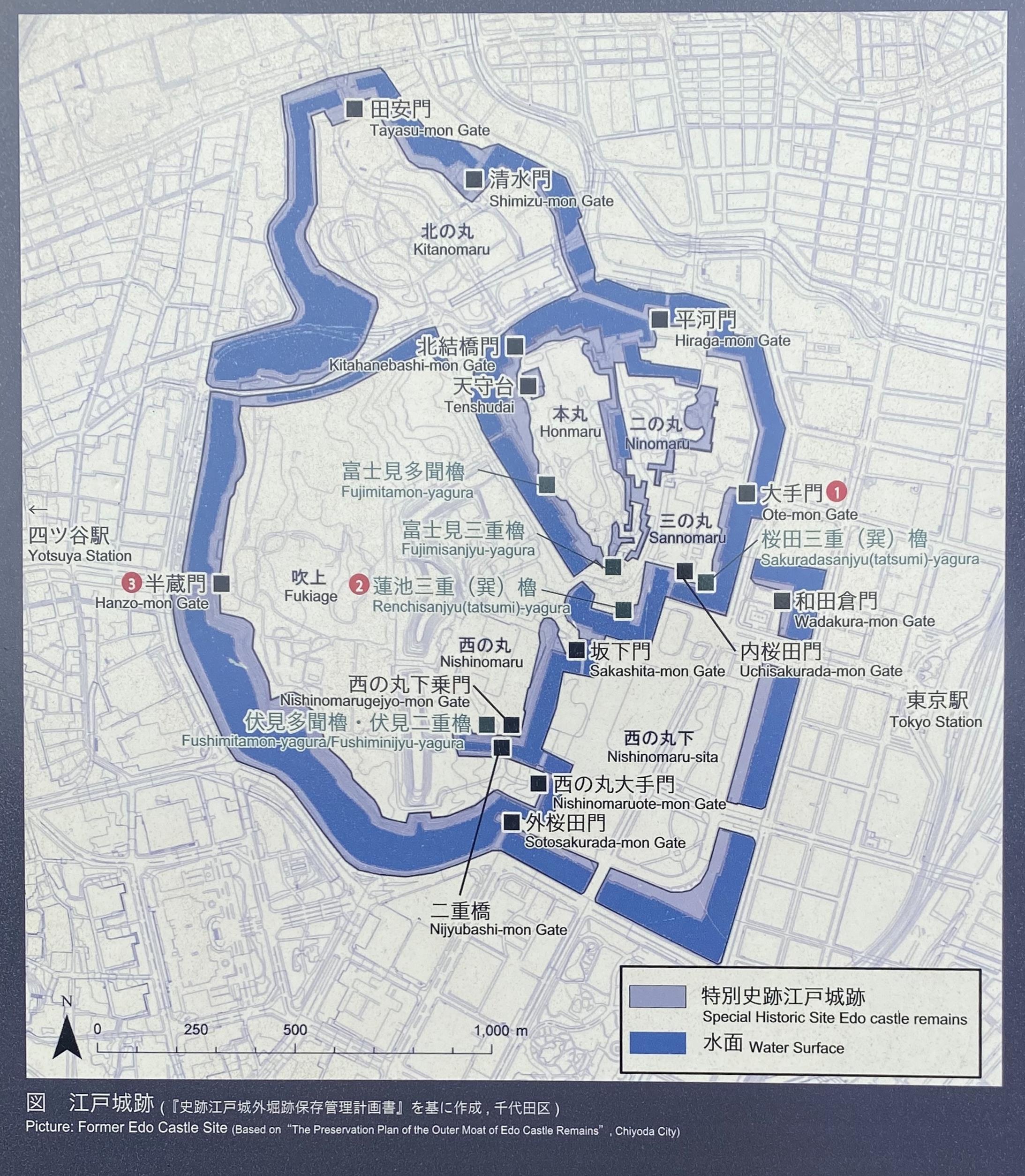
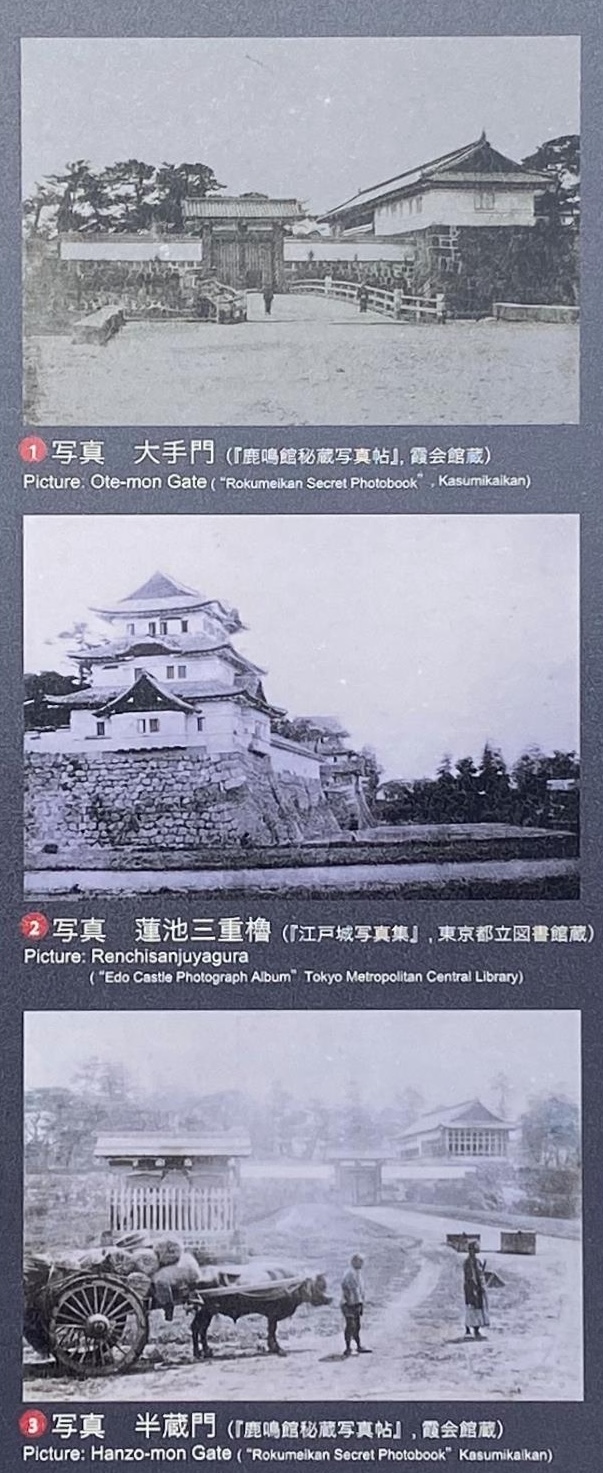
本丸大手門 本丸正門。慶長12年(1607)完成、のち伊達政宗が延べ42万人、大判2600枚を費やして右折枡形門となす。明暦の大火後、万治2年(1659)に再建された。大正12年震災で倒壊し復興された渡櫓門も戦災で焼失、現渡櫓門は昭和40年(1965)の復元。高麗門と石塁のみ遺構として現存。写真には渡櫓右に二ノ丸異三重櫓が見える。警戒は厳しく、明治4年(1871) 4月「御城内御門謷戒兵規律」には、警戒兵が門両脇に2人ずつ昼夜交替で立ち、例外を除き鑑札所持者のみ朝六ツ時から暮六ツ時まで通行を許した。明治22年皇居造営後、内閣が赤坂仮皇居から大手門内に移動、大手門は内閣への通用門となった。(霞会館「鹿鳴館秘蔵写真帖」平凡社、1997)
この写真は鹿鳴館秘蔵写真帖の「下乗橋前より二ノ丸東三重櫓方向」と全く同じなので……
下乗橋前より二ノ丸東三重櫓方向 下乗橋大番所前から二ノ丸殿東側を写した写真。左手奥から東三重櫓、東多聞、異三重櫓。堀を挟んで、右手に同じ三ノ丸の平川門へ通じる喰違門の一部が見られる。大手門と喰違門の間には、御殿詰・勝手方などを除く会計一般を扱った下勘定所が置かれていた。現在、堀は二ノ丸北櫓跡まで埋められ、それより下梅林門までが天神堀となっている。埋め立て部分には宮内庁病院や厩舎、三の丸尚蔵館などが建設され、かつての面影は全くない。(霞会館「鹿鳴館秘蔵写真帖」平凡社、1997)
半蔵門 桜田門と同じく元和6年(1620)奥羽諸侯が建造した右折枡形門。土手で桜田堀と半蔵堀とを画したため門前の橋は築かれなかった。名称は門内に住んだとされる伊賀の服部半蔵に由来する。この門は内郭の西門に位置し、武蔵国府へ向かう国府方口とも称された。麴町の町名は、国府路に由来するとされる。写真には解体中の半蔵門の渡櫓門が見られる。なお現在の高麗門は和田倉門より移築したもの。現在枡形はない。(霞会館「鹿鳴館秘蔵写真帖」平凡社、1997)
